Lakeview Condo with Three King Suites & Resort Pool Access
Discover the comfort and convenience of this spacious Branson condo, designed for families, friends, and multi-generational groups. Enjoy panoramic views of Table Rock Lake from your private deck, three king bedrooms, and an open-concept living space. Benefit from walk-in and elevator access, a fully equipped kitchen, and resort-style amenities—including a seasonal outdoor pool and walking trails—while being just 1.5 miles from Silver Dollar City and close to golf, marina, and Branson entertainment.
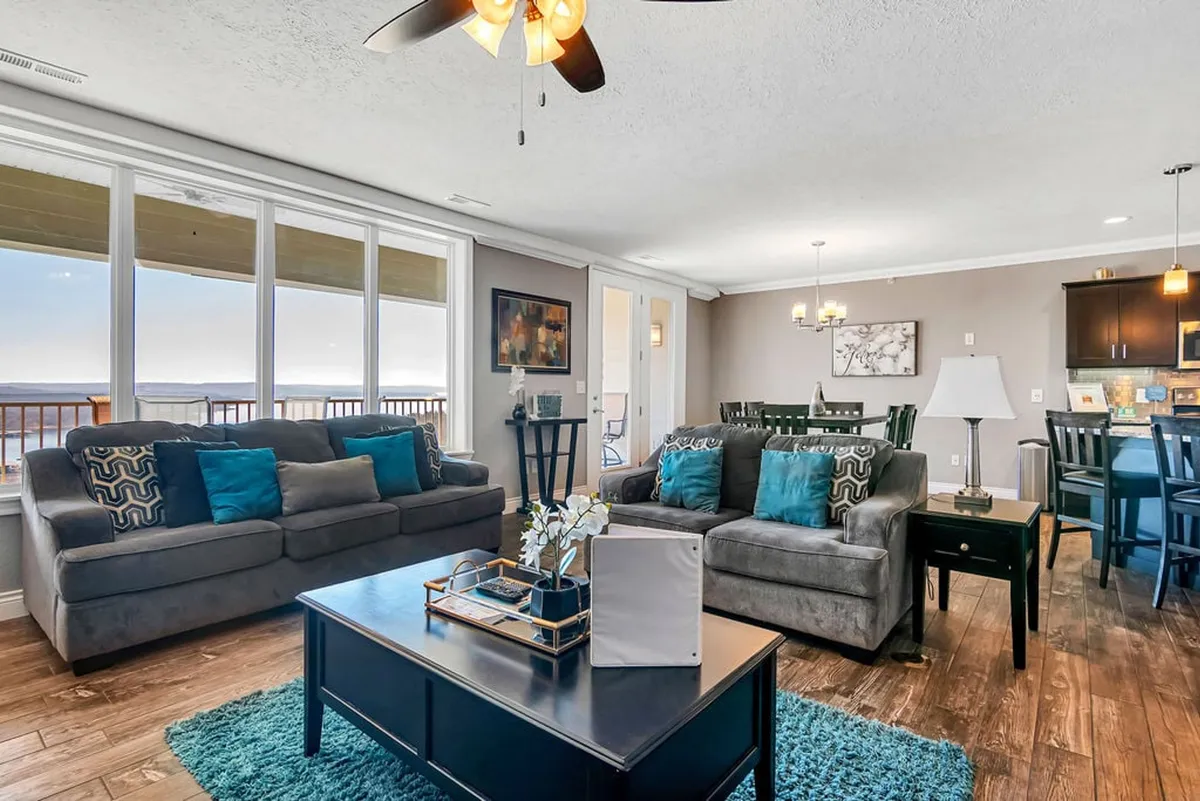
Three king bedrooms for group comfort, panoramic lake views from a private deck, walk-in and elevator access, fully equipped remodeled kitchen, and resort amenities including a seasonal pool and walking trails.
Lakeview Living & Entertaining
Features
- • Large windows with lake views
- • Electric fireplace
- • Plush sofa
- • Dining table
- • Private deck access
- • Open-concept living/dining/kitchen
- • Seamless indoor-outdoor flow
Step into an open-concept sanctuary where large windows fill the living and dining area with natural light and beautiful views of Table Rock Lake. Gather for movie nights in front of the electric fireplace, settle into the plush sofa for game nights, or share stories around the dining table—all while soaking in the tranquil lake vistas. Slide open the doors for seamless access to your private deck, making it easy to transition from indoor comfort to the calming outdoors. Whether starting your day with coffee on the patio or enjoying a sunset toast, this central hub brings everyone together in style and comfort.
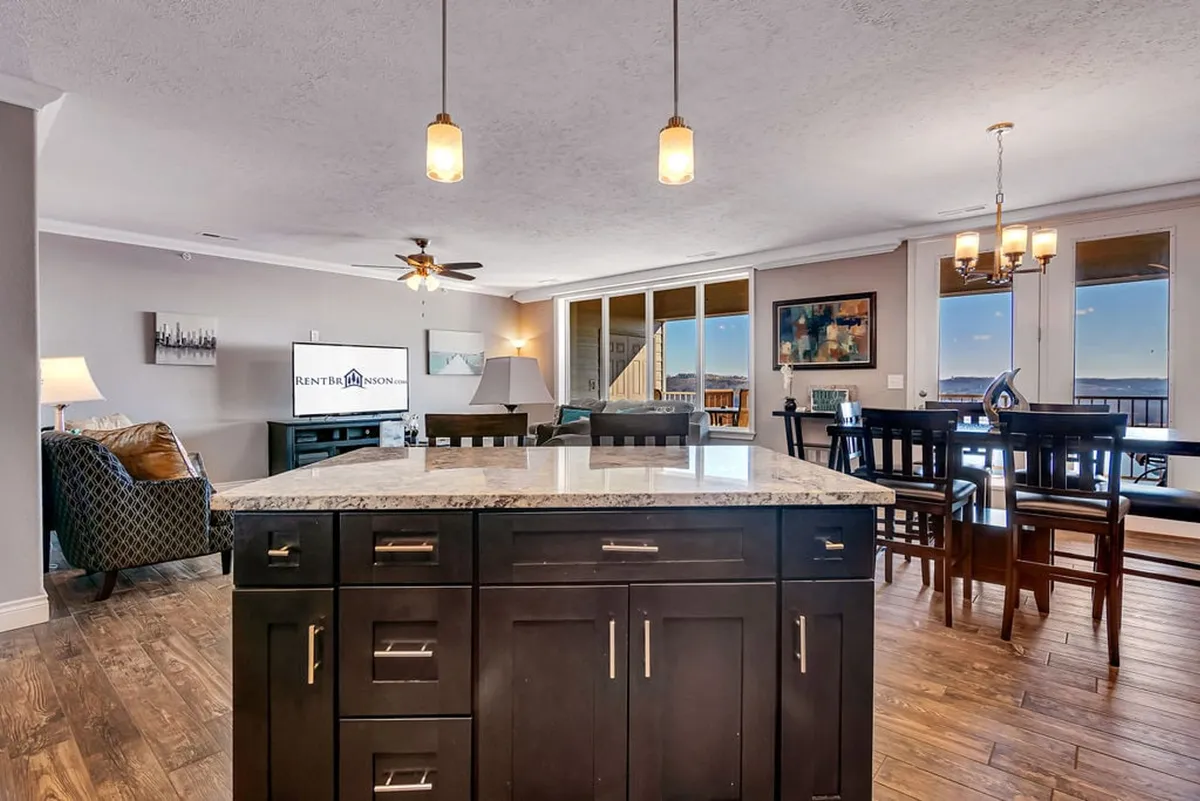
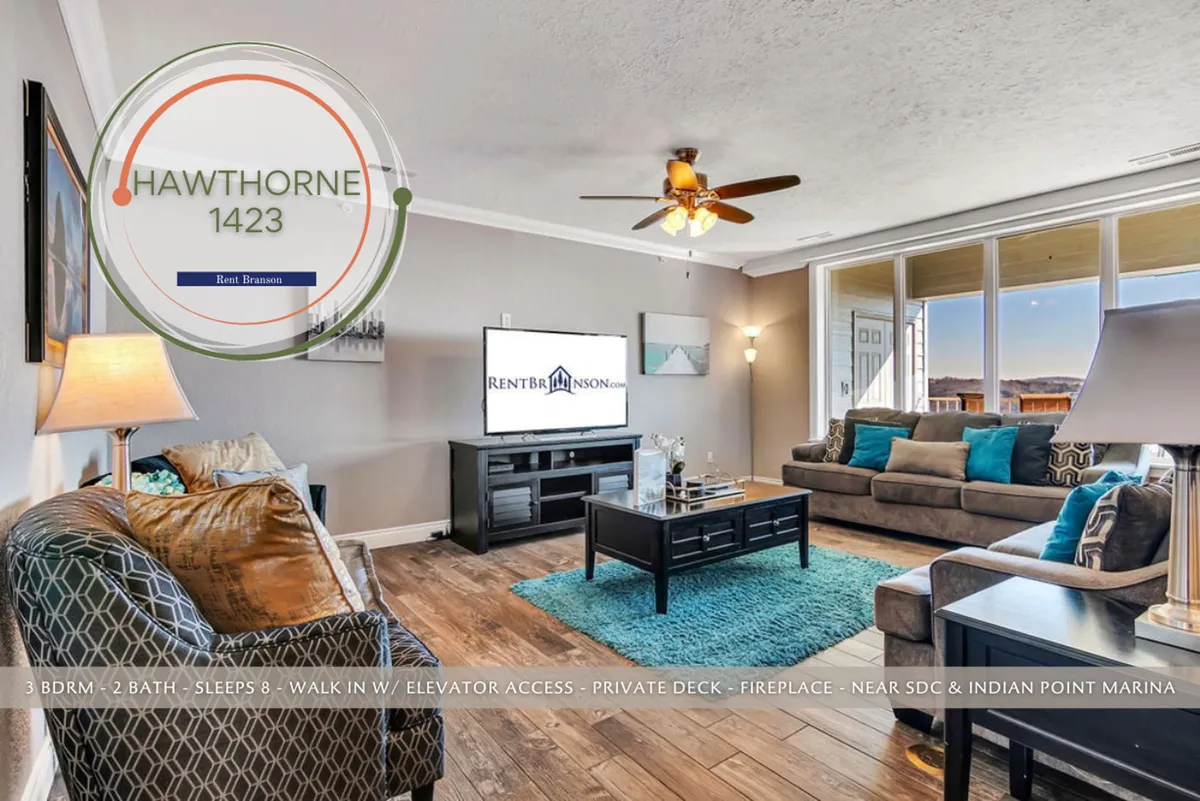
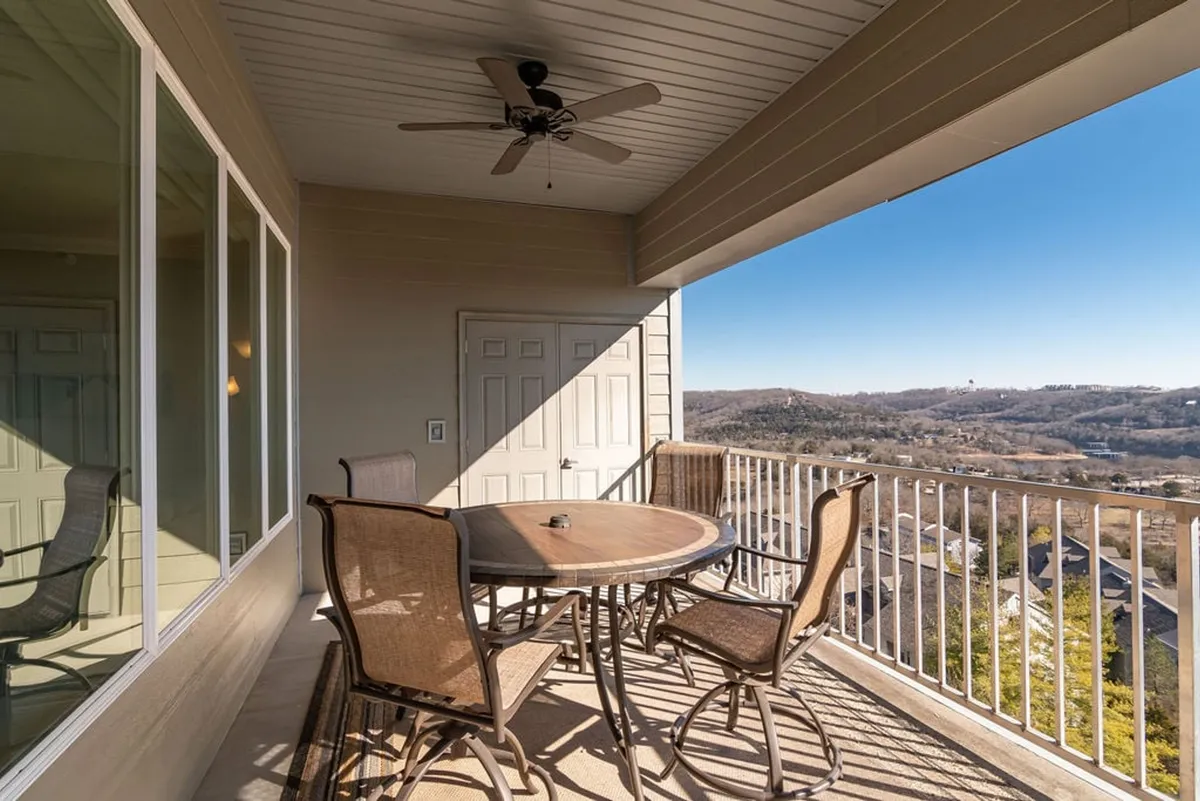
Chef’s Kitchen & Gathering Island
Features
- • Remodeled kitchen
- • Granite countertops
- • Stainless steel appliances
- • Spacious island
- • Open to dining and living areas
- • Central gathering point
Prepare memorable meals with ease in the fully equipped, beautifully remodeled kitchen. Granite countertops, stainless steel appliances, and a spacious island invite both seasoned chefs and casual cooks to get creative. Whether you’re making breakfast for the group, snacks for a lakeside adventure, or a celebratory dinner, the kitchen’s thoughtful layout lets everyone join in. Flow effortlessly between kitchen, dining, and living spaces—ideal for families, friends, or couples sharing culinary moments.
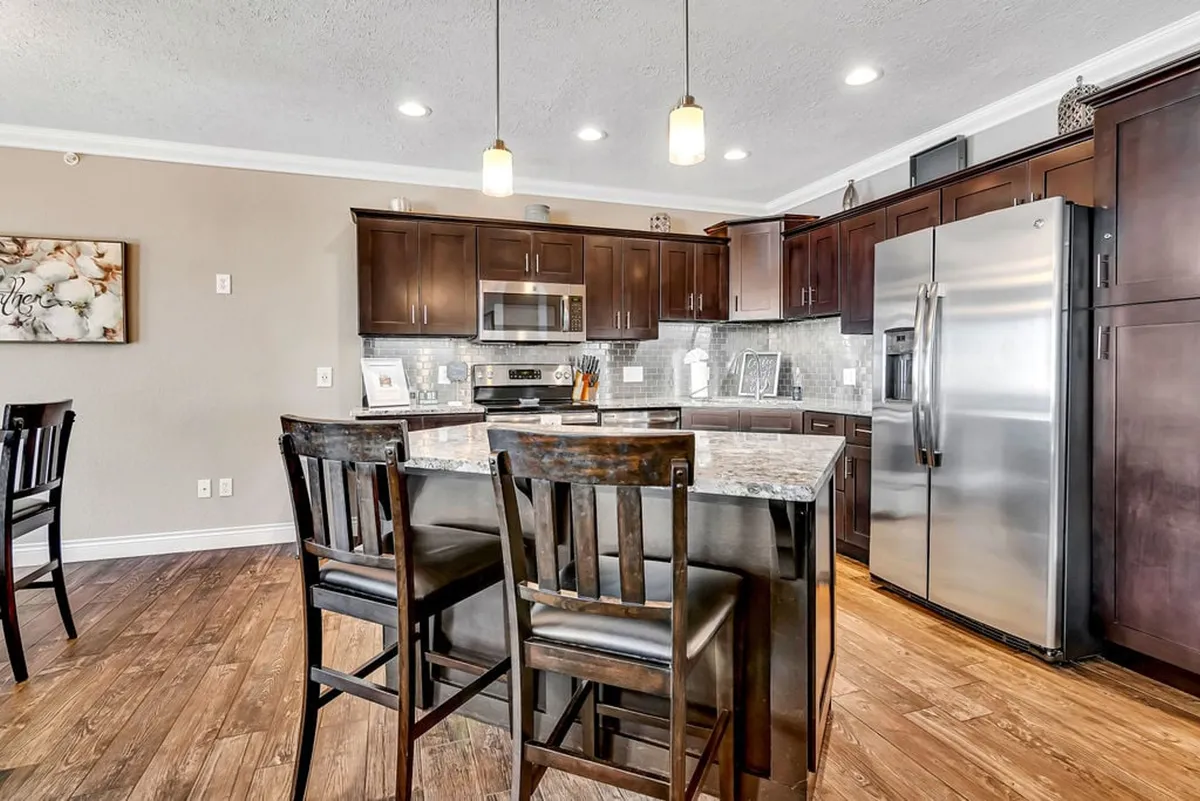
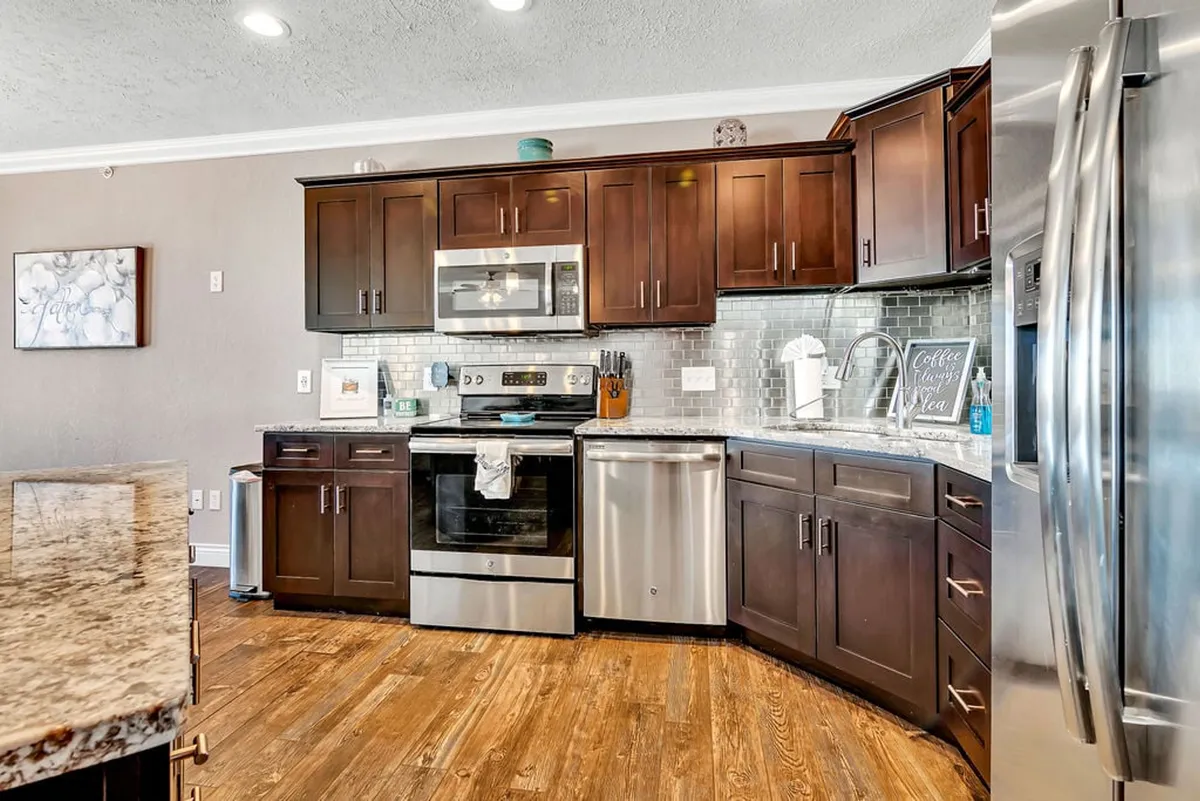
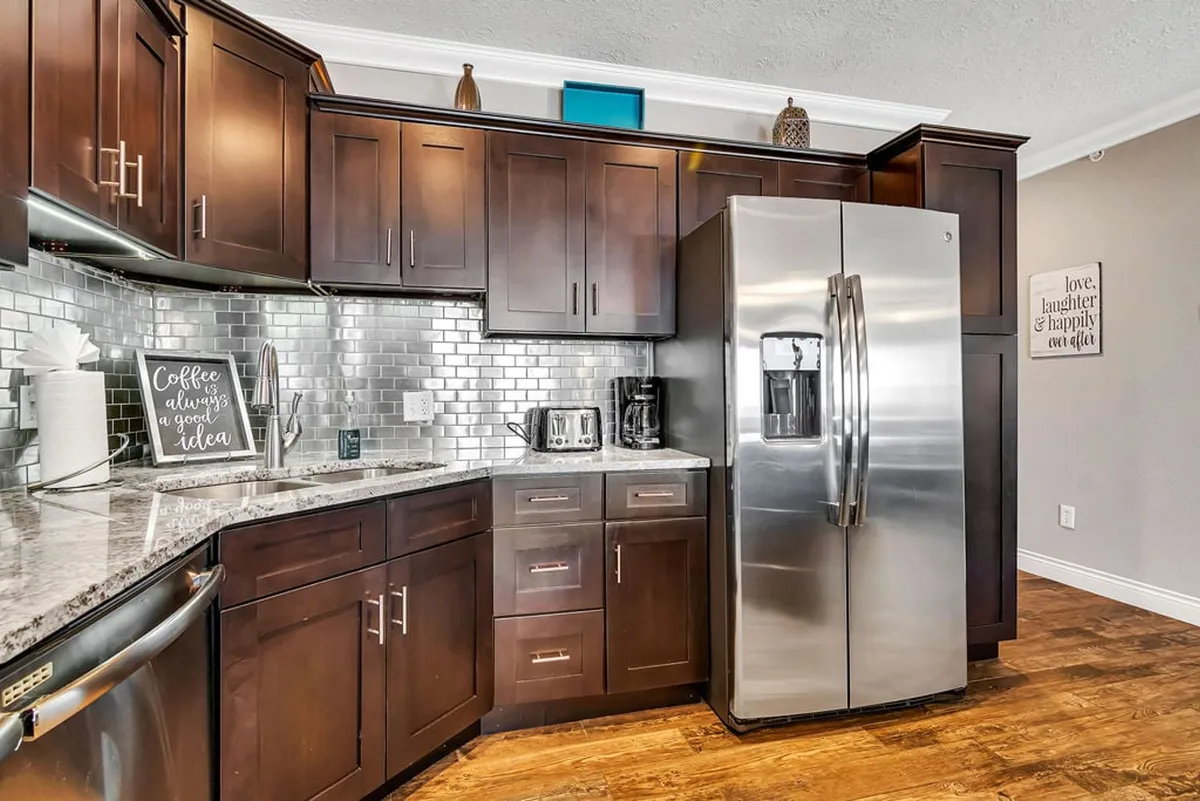
Private King Suites & Flexible Sleeping
Features
- • Three king bedrooms with TVs
- • Queen sleeper sofa in living area
- • Master bath with jetted tub, walk-in shower, double sinks
- • Second bath with walk-in shower
- • Bedrooms flow to living area
- • Single-level layout
End each day in comfort—each bedroom features a luxurious king-size bed and its own TV, while a queen sleeper sofa in the living area adds flexibility for larger groups or families. The master suite offers a spa-inspired bathroom with a deep jetted soaking tub, a walk-in shower, and double sinks. A second bath with a walk-in shower ensures easy mornings for everyone. With single-level living and no stairs to navigate, these restful retreats are perfect for families, multi-generational groups, or friends seeking both privacy and relaxation.
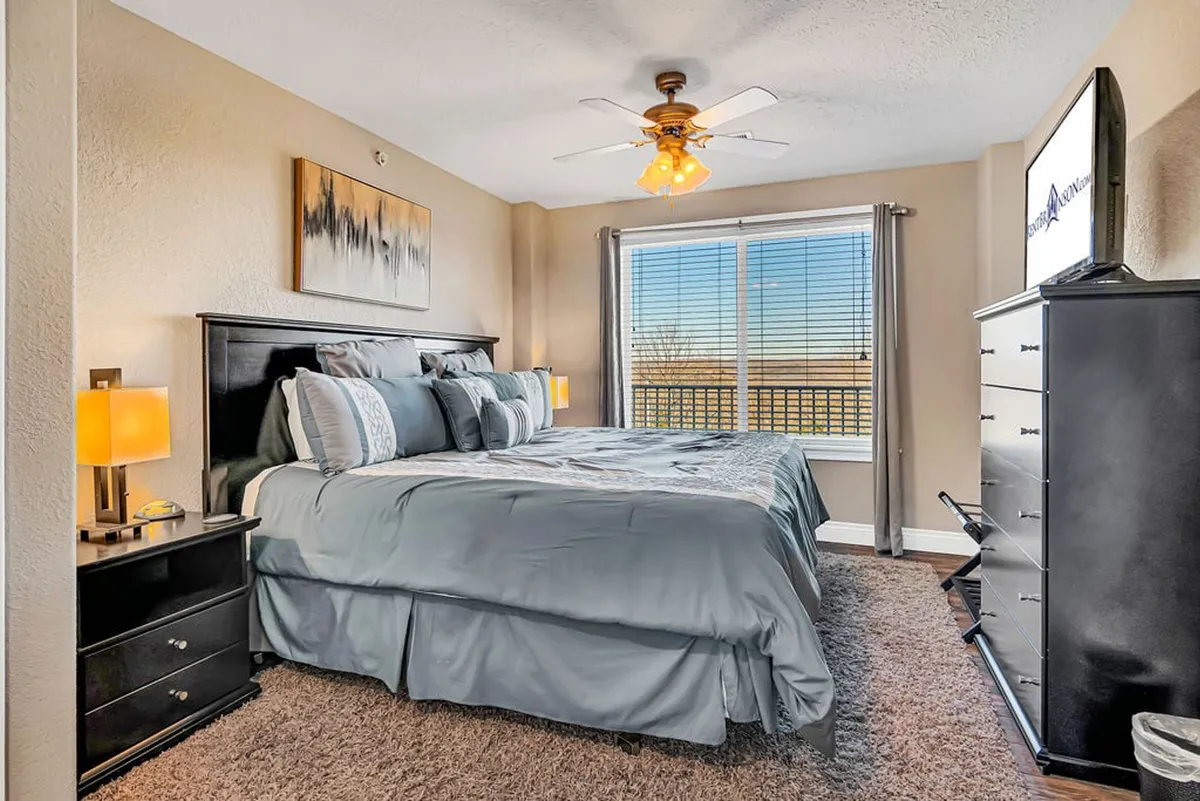
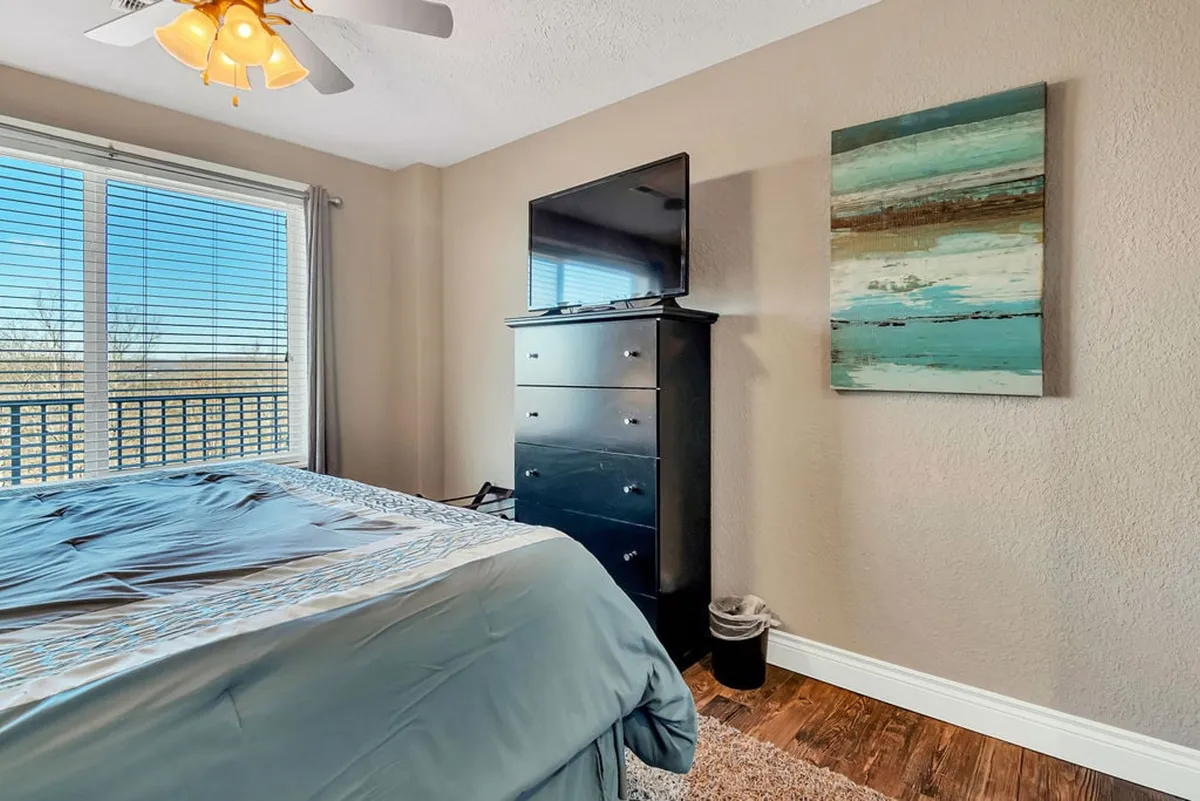
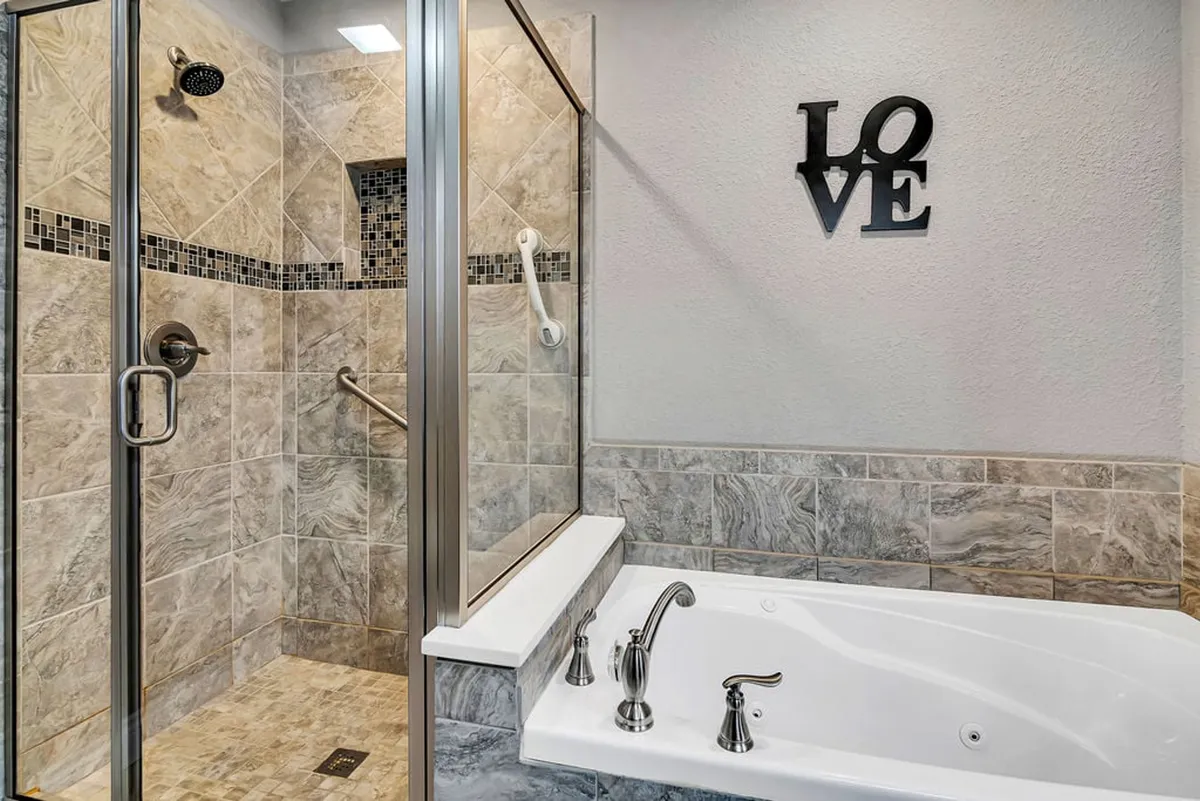
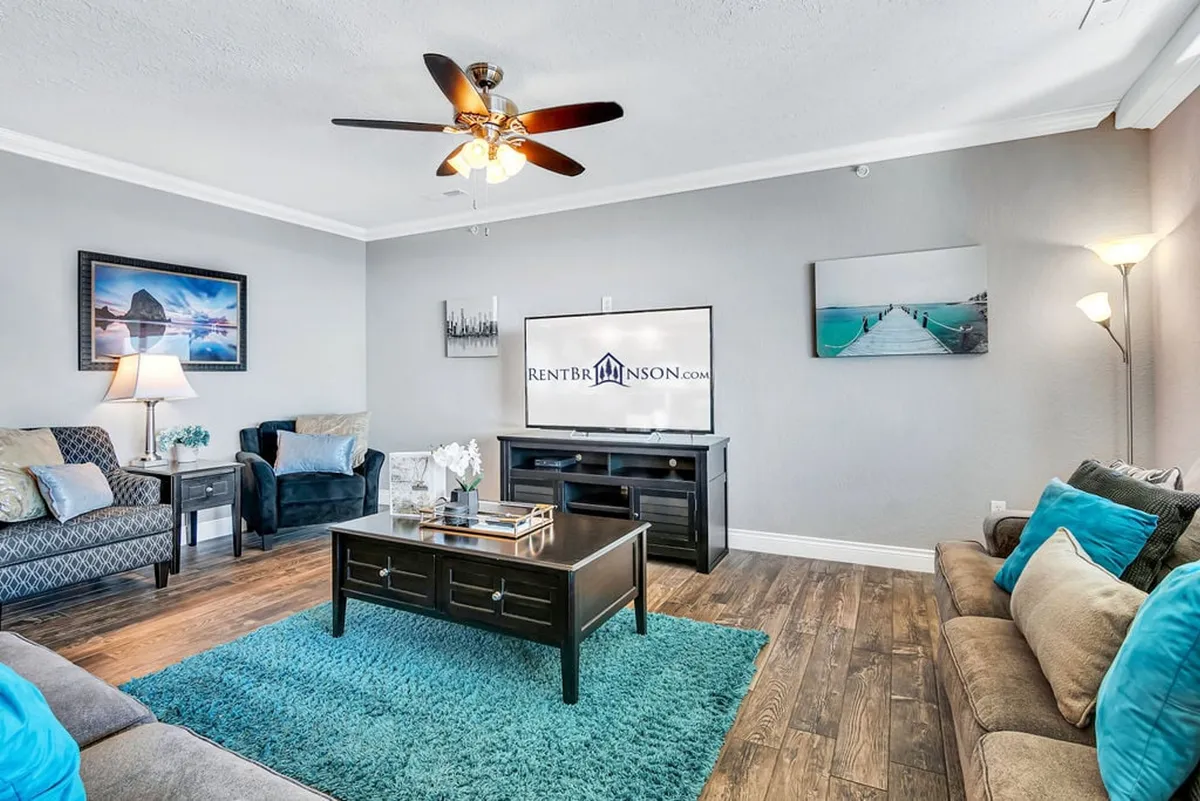
Resort-Style Comfort & Guest Assurance
Features
- • Seasonal outdoor pool
- • Walking trails to lake
- • Elevator and walk-in access
- • In-unit laundry
- • First-come, first-served parking
- • Reservation ID/selfie security step
- • Access to shared resort amenities
- • Easy arrival and security protocols
Experience the best of both worlds: the privacy of your own condo plus access to resort amenities including a seasonal outdoor pool and walking trails that lead straight to the lake. Arrive with ease using walk-in and elevator access (note: elevator availability is managed by the association and cannot be guaranteed). For your peace of mind, reservation confirmation includes a simple guest security step—a selfie with government-issued ID. In-unit laundry, ample first-come, first-served parking, and thoughtful extras create a smooth, restful stay—so you can focus on making memories.
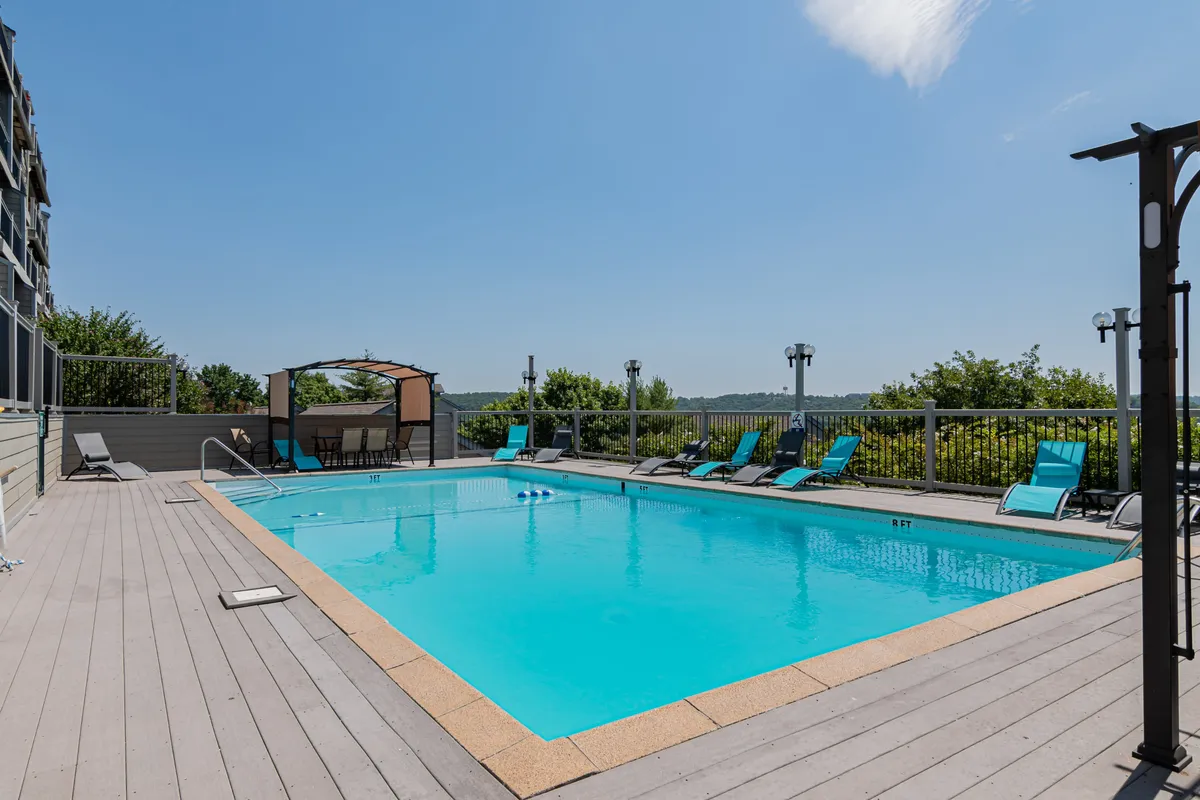
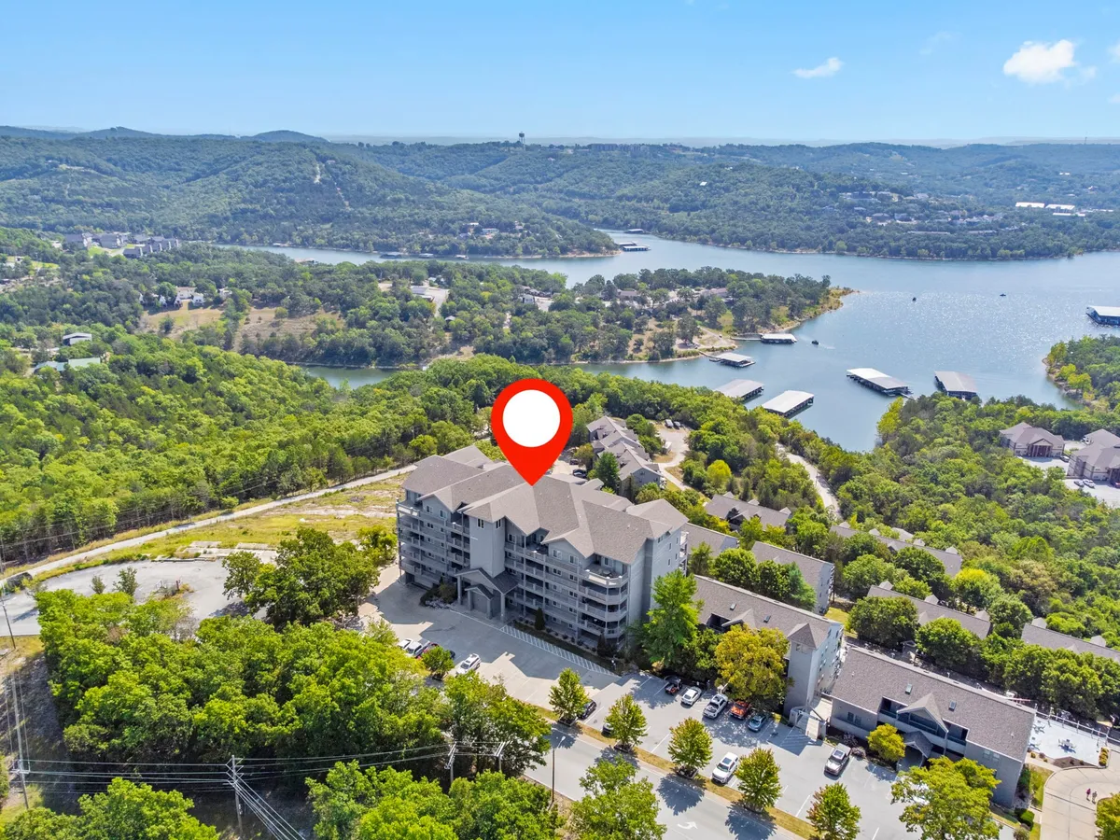
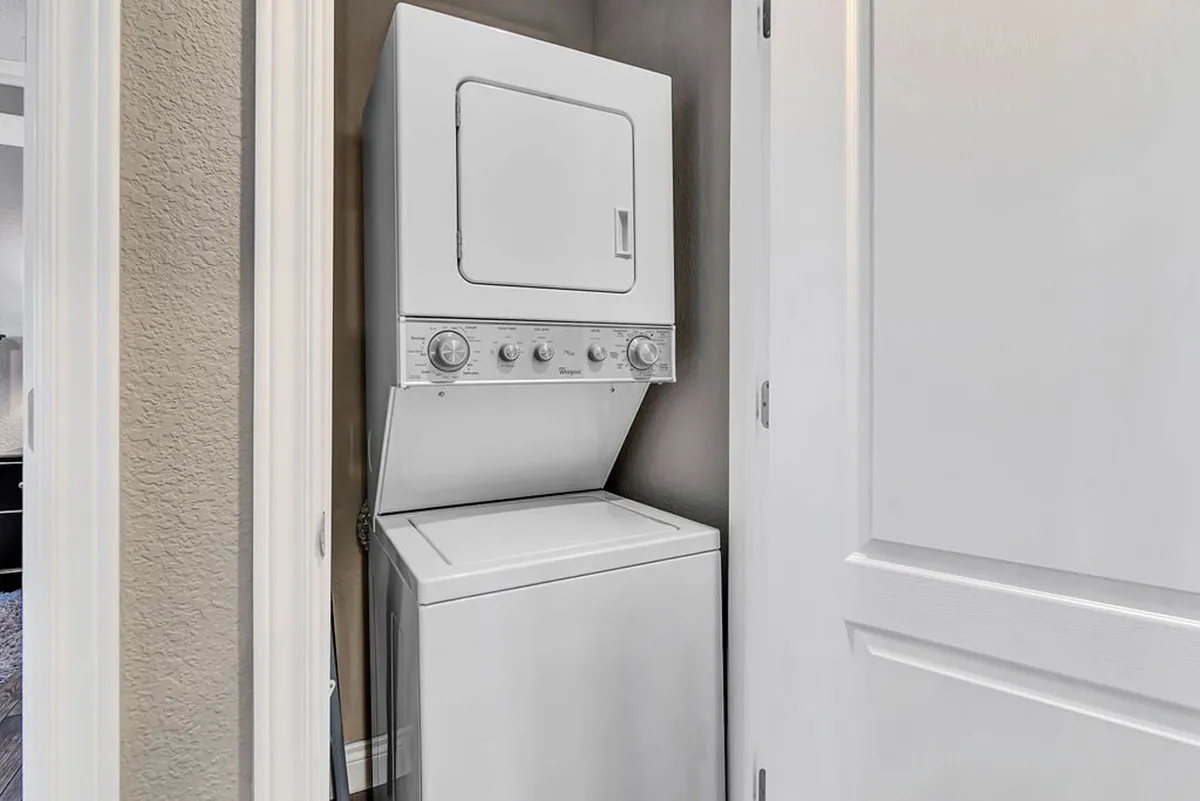
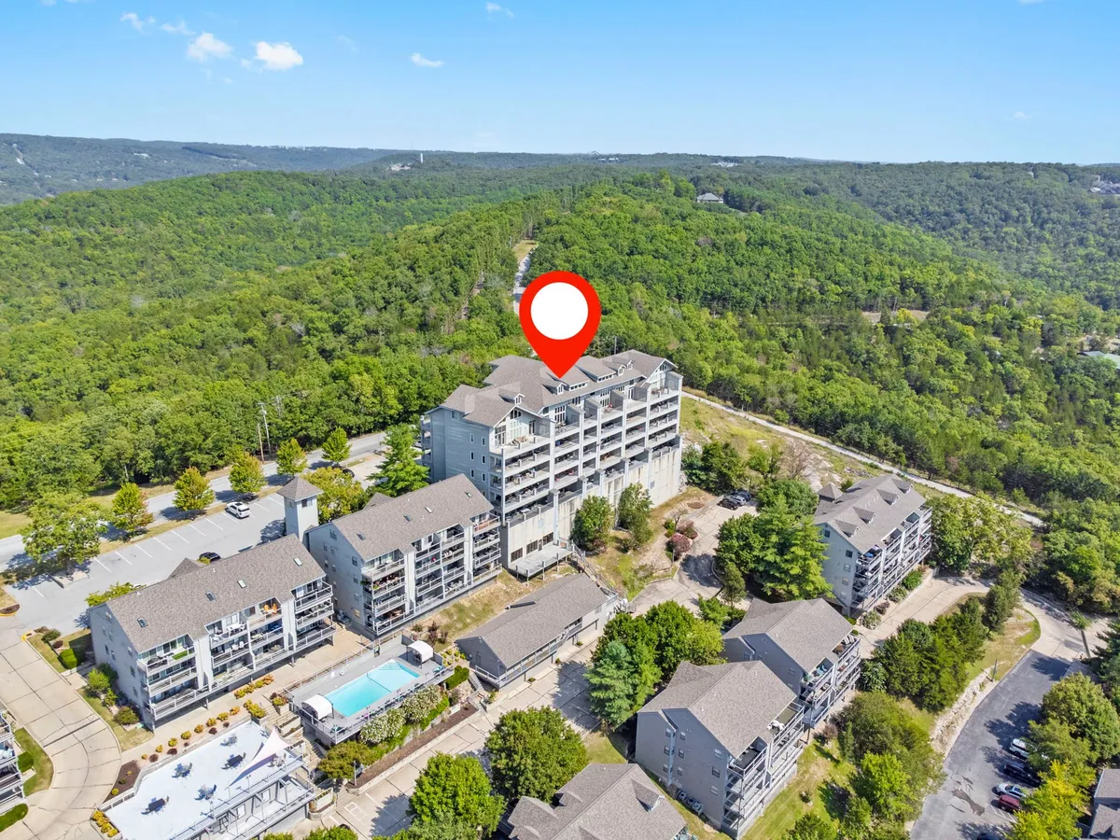
Explore the Area
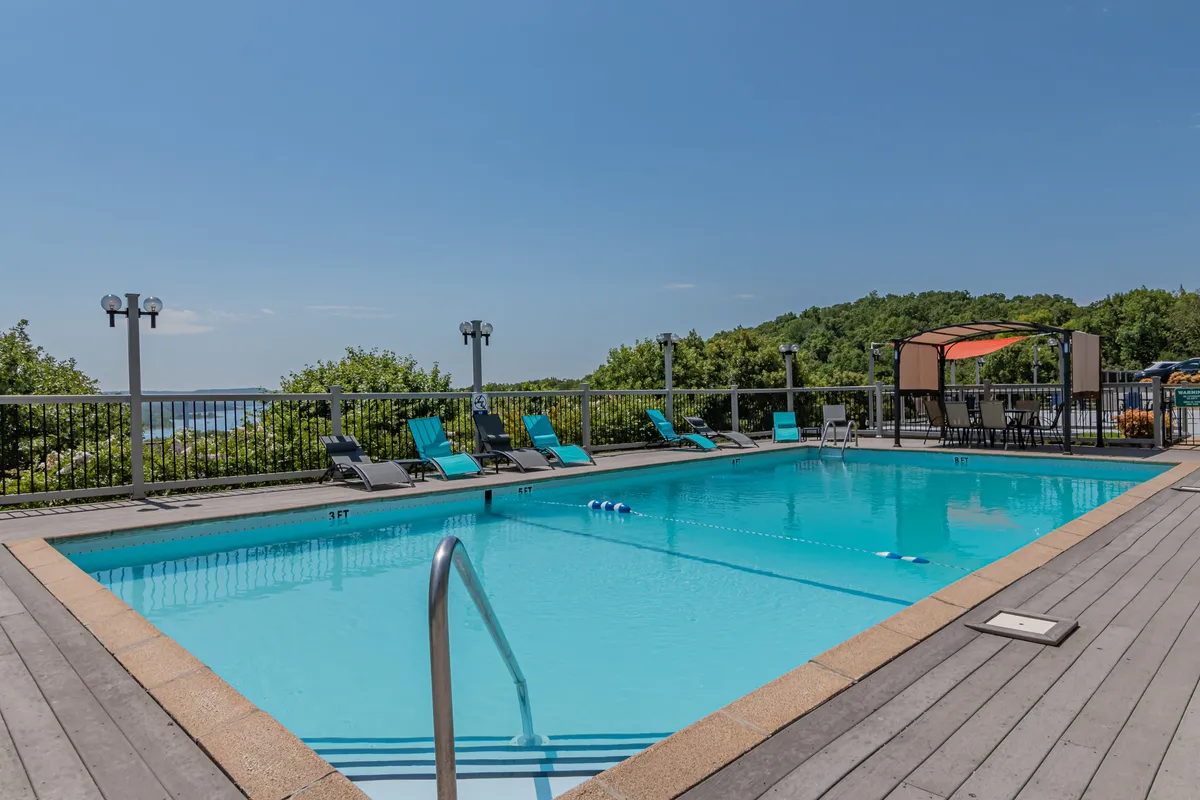
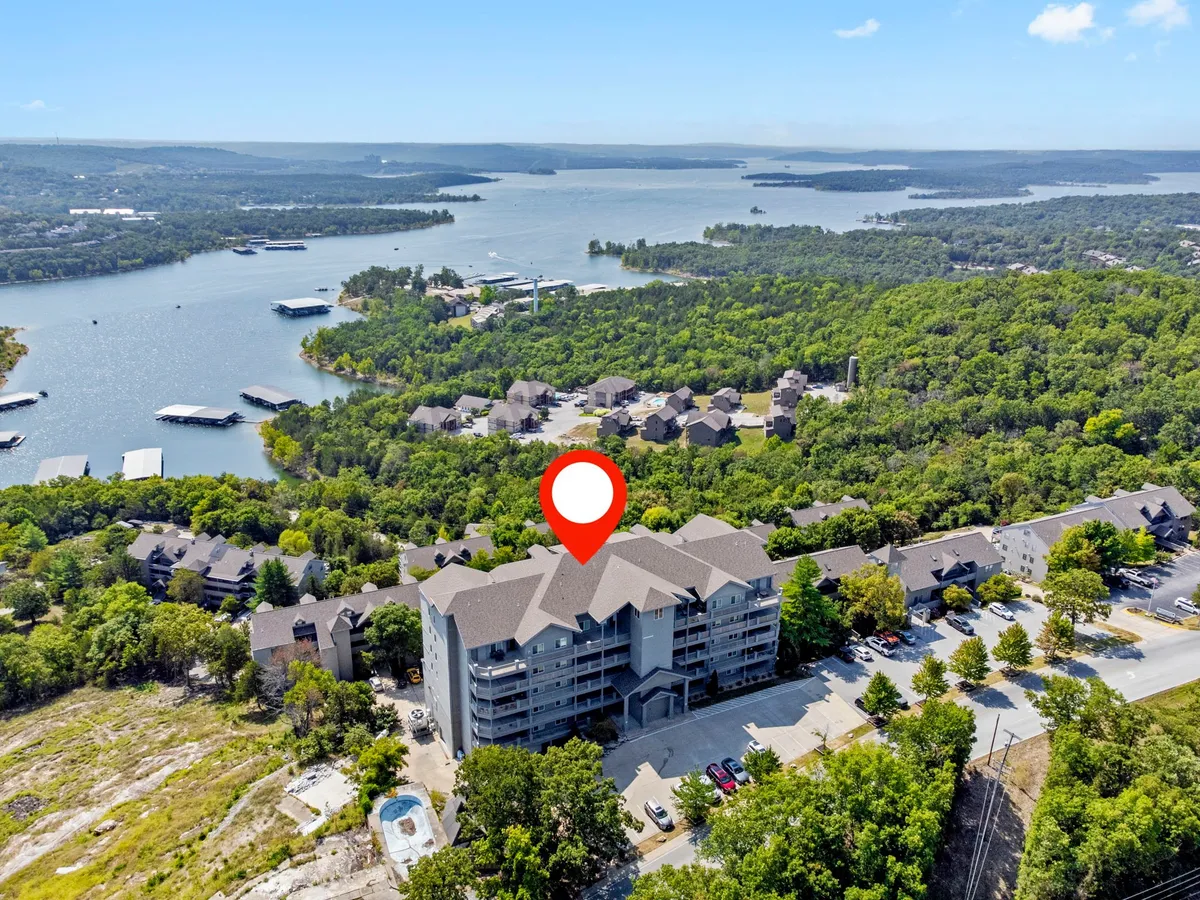

Family Adventures Near Silver Dollar City & Lake Escapes
Create unforgettable family memories with Branson’s top attractions close by! Hawthorne 1423 places you just 1.5 miles from the excitement of Silver Dollar City—perfect for guests of all ages. After a day of rides and entertainment, cool off in the resort’s seasonal outdoor pool (open Memorial Day to Labor Day) or explore walking trails that lead directly to Table Rock Lake for boating, fishing, or lakeside picnics. Enjoy expansive lake views from your private deck, prepare home-cooked meals in the fully equipped kitchen, and rest easy in three king bedrooms plus a queen sleeper sofa. The blend of private condo comfort with family-friendly resort amenities offers convenience and value for your group getaway.
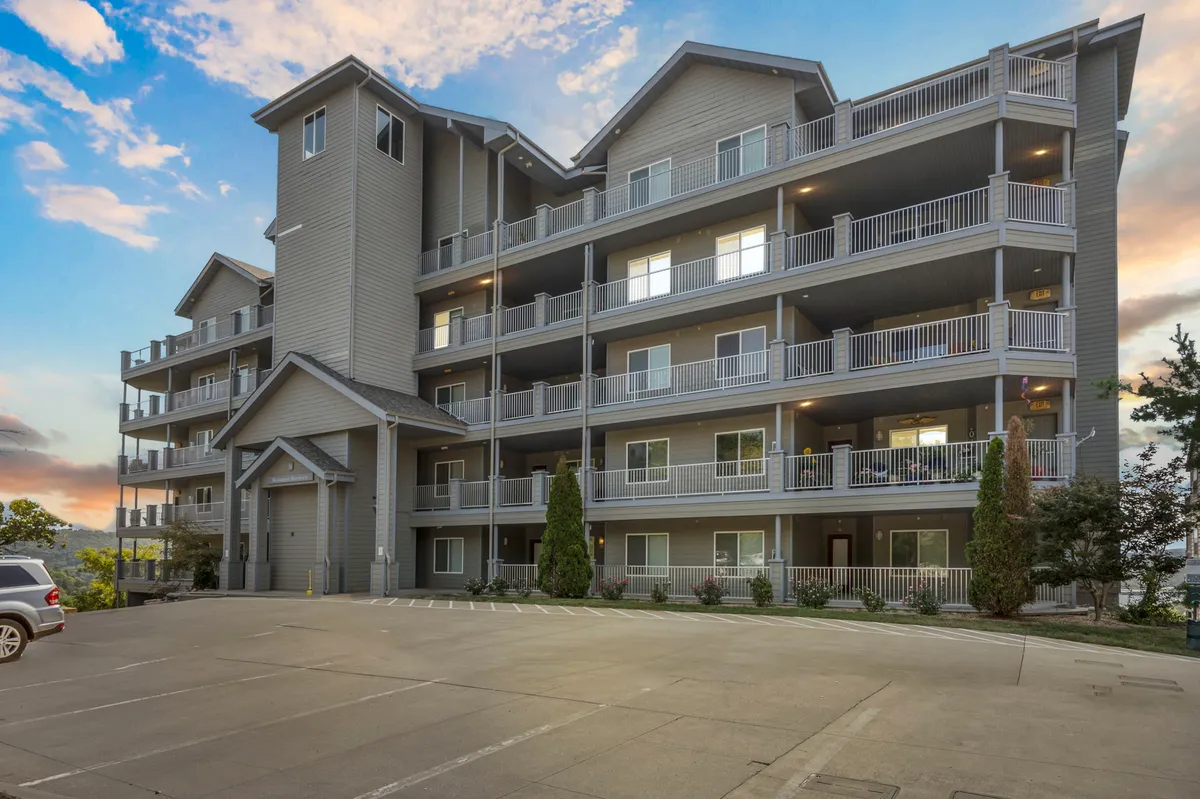
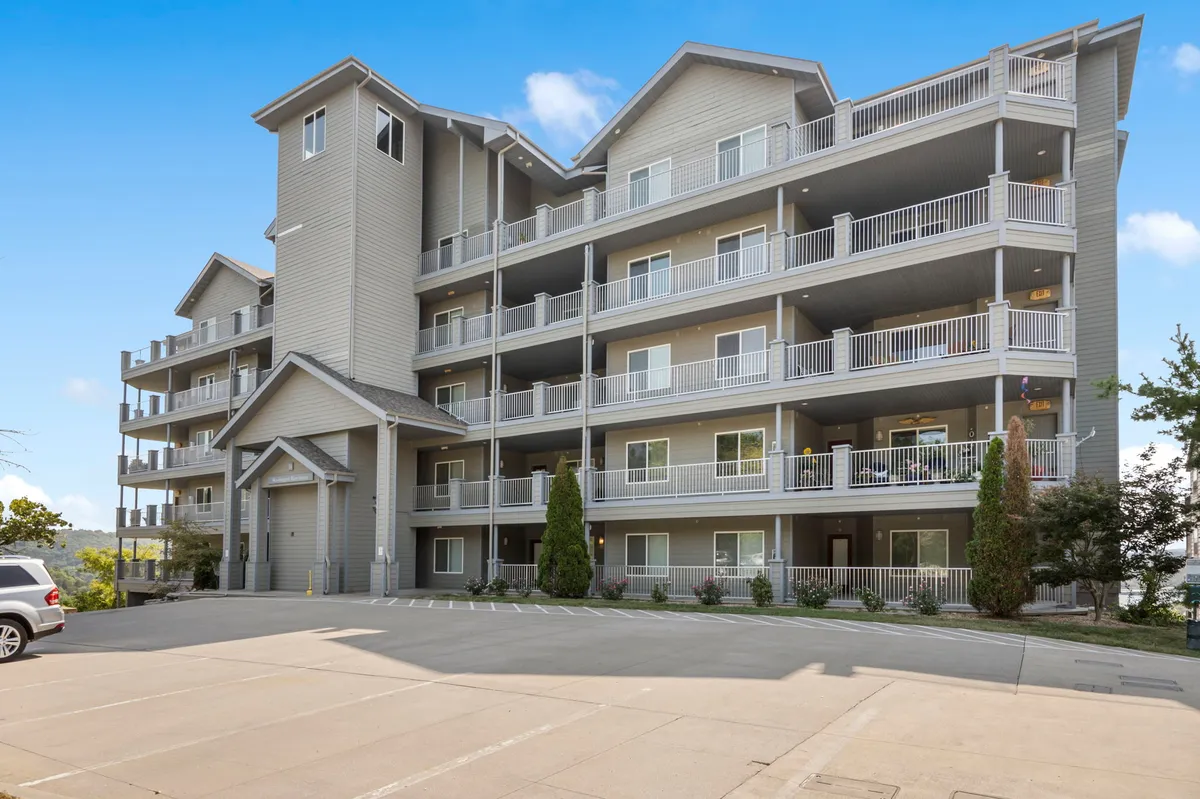
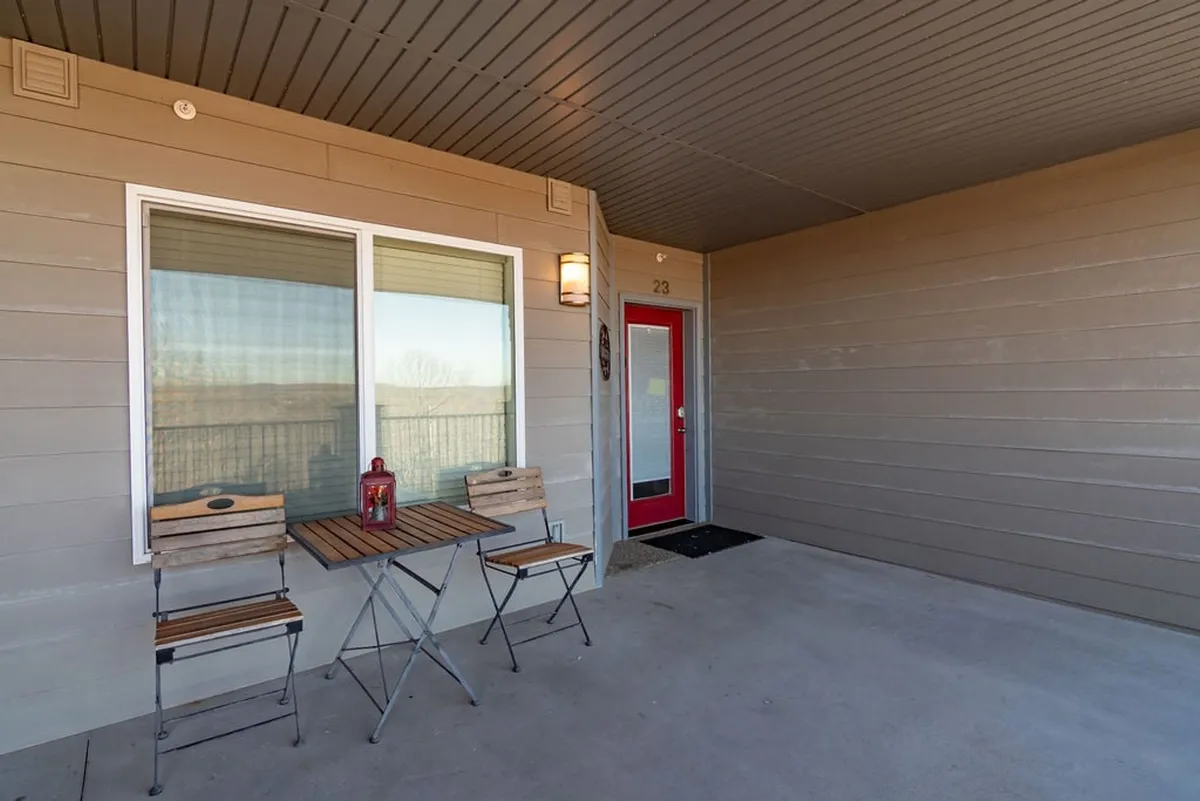
Relaxation & Golf for Mature and Multi-Generational Groups
Enjoy a serene retreat with scenic lake views and the ease of single-level condo living. Hawthorne 1423 features walk-in entry and elevator access (please note: elevator service is managed by the association and may occasionally be unavailable). All three bedrooms provide king beds, and a queen sleeper sofa in the living area offers additional flexibility for your group. Start your day sipping coffee on your private lake-view deck or stroll the resort’s peaceful walking trails. Golfers will appreciate over a dozen courses nearby (within 3.5–19 miles), while Branson’s renowned entertainment and dining are just a short drive away. The peaceful, pet-free, and non-smoking environment is well-suited for relaxing and reconnecting, with two spacious bathrooms and a full kitchen for everyday convenience.
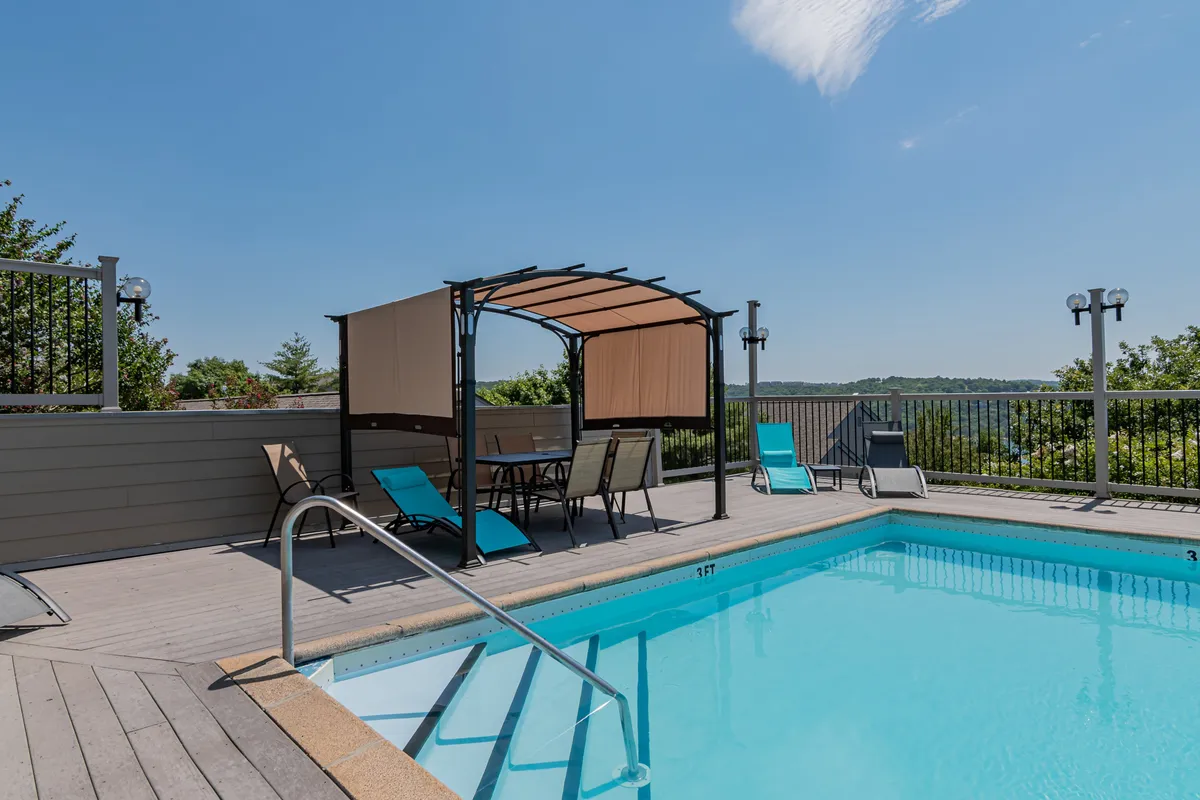
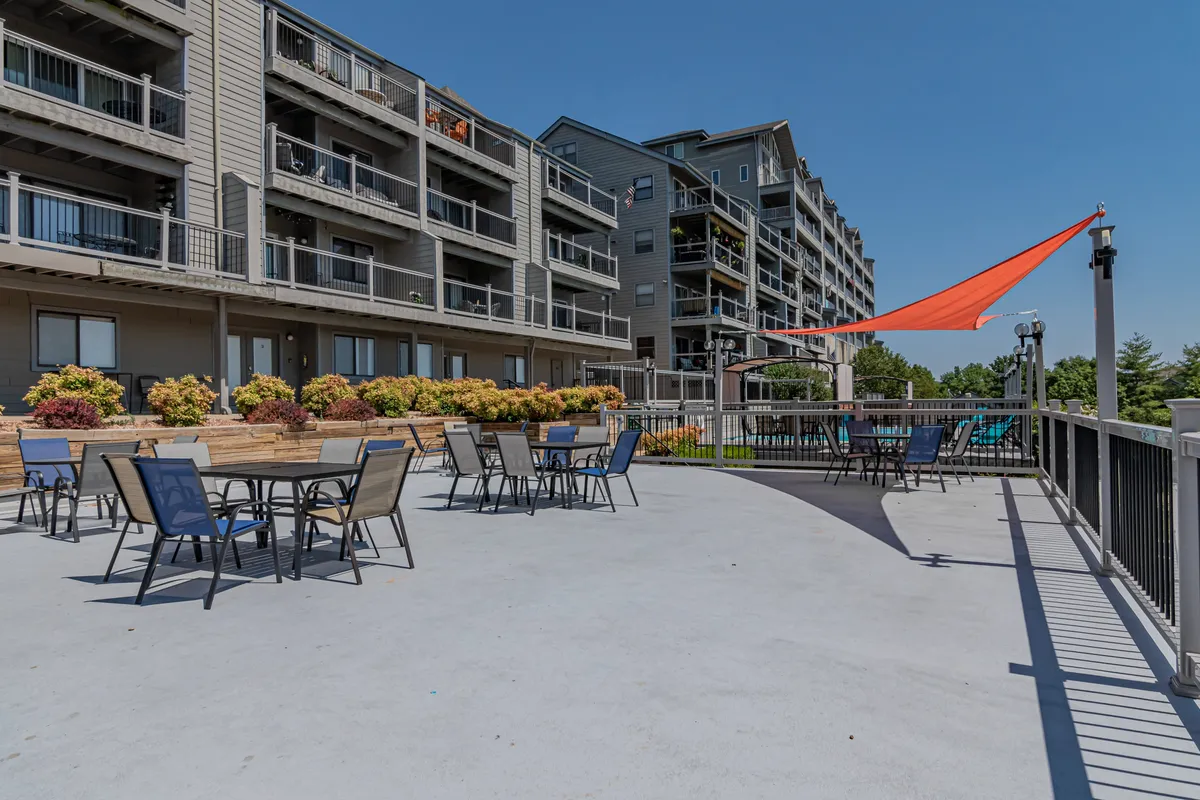
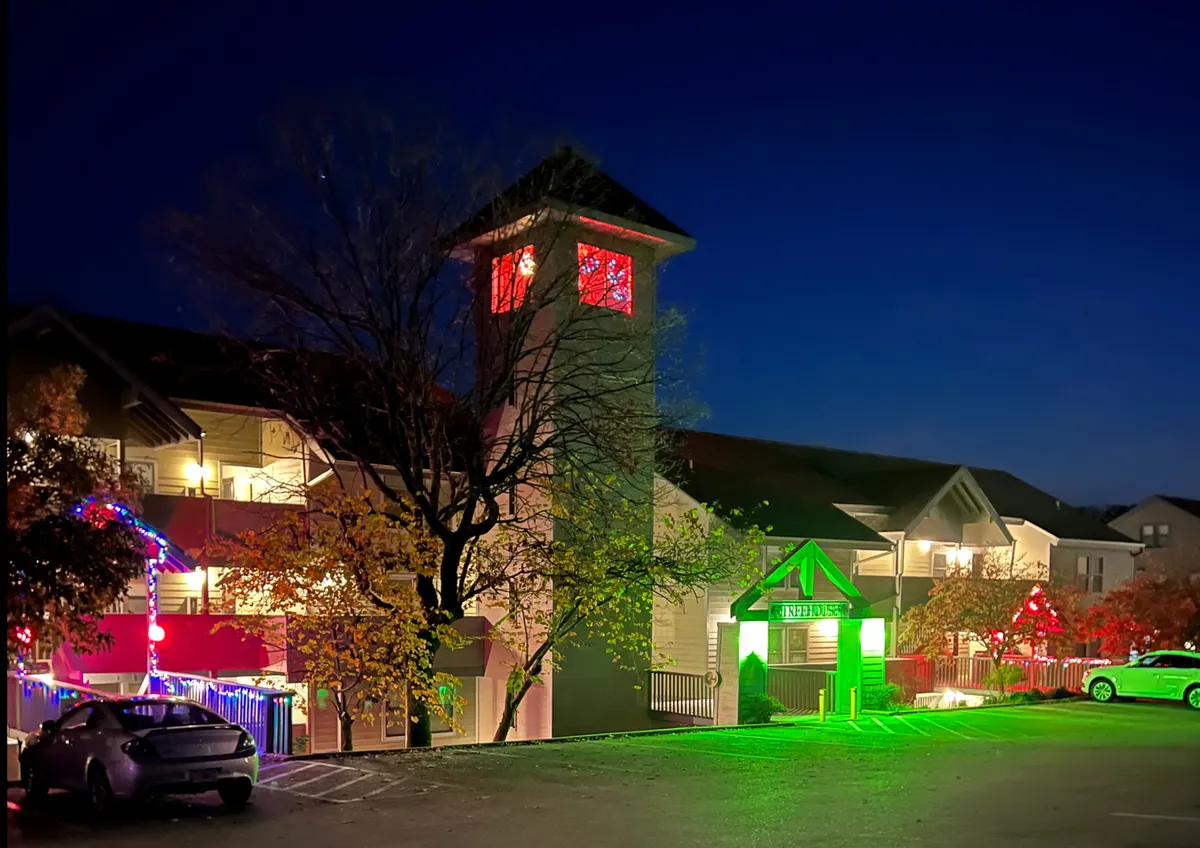
Golf, Marina Fun & Nightlife for Friends and Couples
Gather your friends or favorite couples for a Branson escape filled with fun and relaxation. Each bedroom has a king bed and TV, plus a queen sleeper sofa accommodates additional guests, ensuring comfort and privacy for all. Start your mornings with a round at one of several nearby golf courses or stroll to Indian Point Marina (1.5 miles) for boat rentals and lakeside adventures. Evenings invite you to explore the vibrant Hwy 76 Entertainment District (3 miles) or enjoy dining and nightlife at Branson Landing (16 miles). Back at the condo, relax together in the open-concept living area, stream your favorite shows with free WiFi, or unwind with lake views and a glass of wine on your private deck. Resort amenities like the seasonal pool and walking trails offer both relaxation and a touch of friendly competition.
Property Amenities All Essentials Included
Facilities & Security
Elevator
Deadbolts
Self Check-in/Check-out
Fire Extinguisher
Free Parking
Outdoor Space: Balcony, Patio
Comfort & Lifestyle
Onsite Concierge
Dishwasher
Toaster
Clothes Washing Machine
Clothes Dryer
Stove
Pool: Community
TV
Cable TV
Laundry Basics: Clothes Dryer, Clothes Washing Machine
Oven
Standard Essentials
This property includes a full set of standard essentials (such as towels, bed linens, basic cooking and cleaning supplies).
Ready to Book Your Stay?
Book your stay today!
Select Check-in Date
Cancellation Policy: Strict
Cancelation PolicyYou can cancel this Vacay and get a Full refund up to 60 days prior to arrival
Important Information
Check-in and Check-out Procedures
- Check-in and check-out times are strictly enforced. (Specific times not provided; please confirm when booking.)
- Self check-in/check-out available.
- A selfie with a valid government ID may be required before confirmation.
Property Access
- Walk-in unit with elevator access.
- Single-level unit with no steps inside.
- Large private deck accessible from the dining area.
Parking Information
- Free parking available on premises.
- Boat and trailer parking is permitted in designated areas. Parking is first-come, first-serve.
- No RVs, campers, or tents allowed.
Policies and Rules
- No smoking allowed.
- No pets allowed.
- No parties or events allowed.
- Only electric grills are permitted for use within these premises.
- Minimum age to rent: 21 years.
- Maximum occupancy: 8 guests.
- Children allowed.
- Additional rules and policies are outlined in the required Rental Agreement, provided upon a confirmed booking.
Fees and Payments
- An additional refundable security deposit may be required, ranging from $300-$1500, not included in your initial booking.
- ECHECK payment may be available (not applicable for Marriott Bonvoy reservations).
Utilities and Amenities Access
- Panoramic lake view.
- Electric fireplace in the living room.
- Fully equipped kitchen: granite countertops, stainless steel appliances, microwave, stove, oven, refrigerator, dishwasher, ice maker, and island.
- Toaster provided.
- All bedrooms have a TV; living area has a TV and DVD player.
- Washer and dryer in the unit (stackable, hall laundry).
- High-speed internet access.
- Shared resort amenities: seasonal outdoor community pool (typically open Memorial Day to Labor Day).
- Walking trails to Table Rock Lake.
Safety and Emergency Information
- Smoke alarm, fire extinguisher, carbon monoxide detector, and deadbolts are present.
- The Rent Branson clean promise: all linens are washed in a private commercial laundry facility with EPA-approved detergents. After cleaning, professional inspectors check the home before arrival.
Elevator Information
- Elevators are owned and maintained by the Condo Owners Association at Treehouse Condos.
- There are elevators in buildings 9, 12/13 (attached buildings that share an elevator), and building 14.
- Rent Branson is not affiliated with the Condo Owners Association and is not responsible for non-working elevators. No refunds will be given if one is out of service during your stay.
Other Important Details
- Bedding configuration: Bedroom 1 (King bed, TV, ensuite bathroom with shower and large jetted soaker tub), Bedroom 2 (King bed and TV), Bedroom 3 (King bed and TV), Living area (Queen sleeper sofa, TV, and DVD player).
- Minimum nights required varies by season and holiday; please call for short-stay inquiries or if specific arrival/departure dates are needed due to holidays.
- Please be courteous and respectful to neighbors.